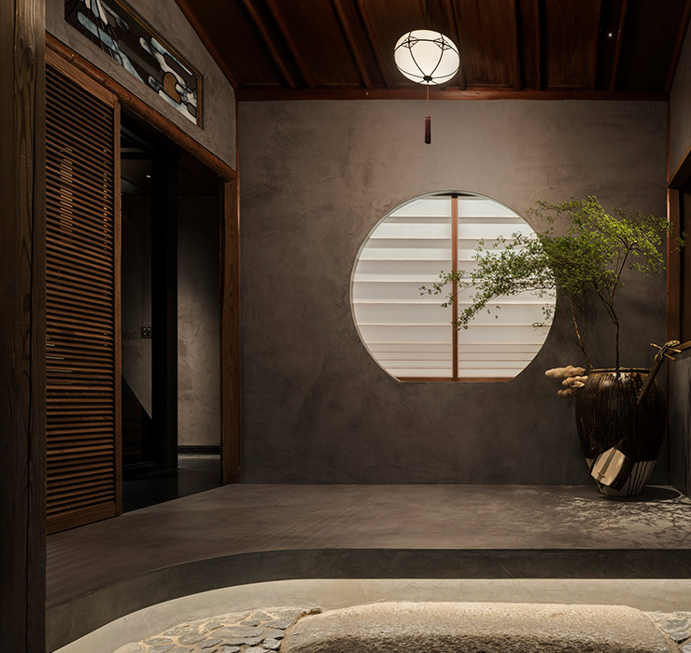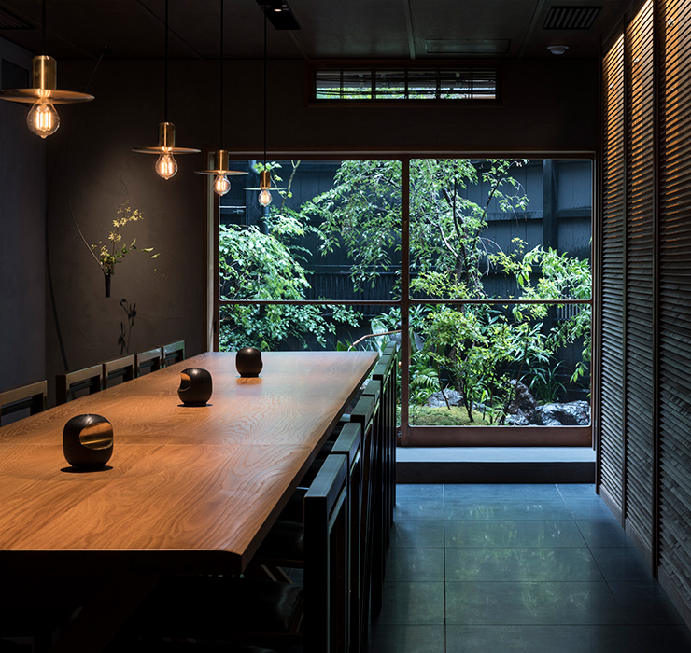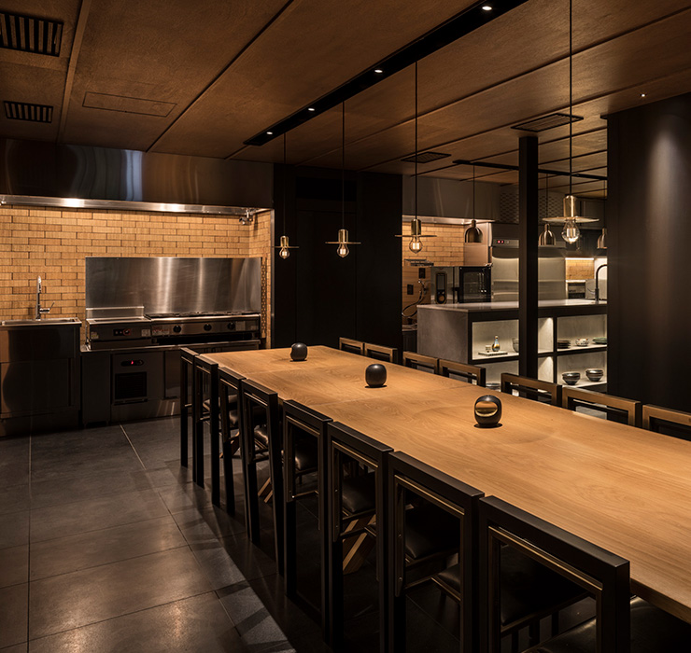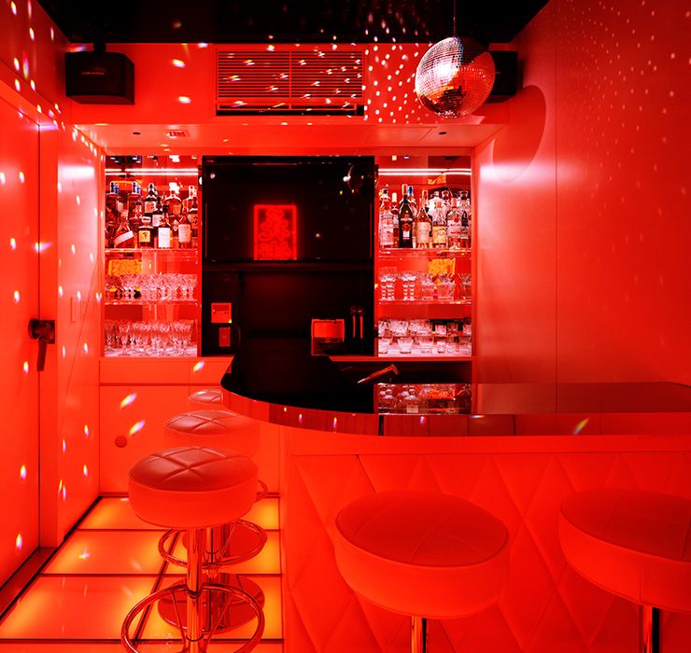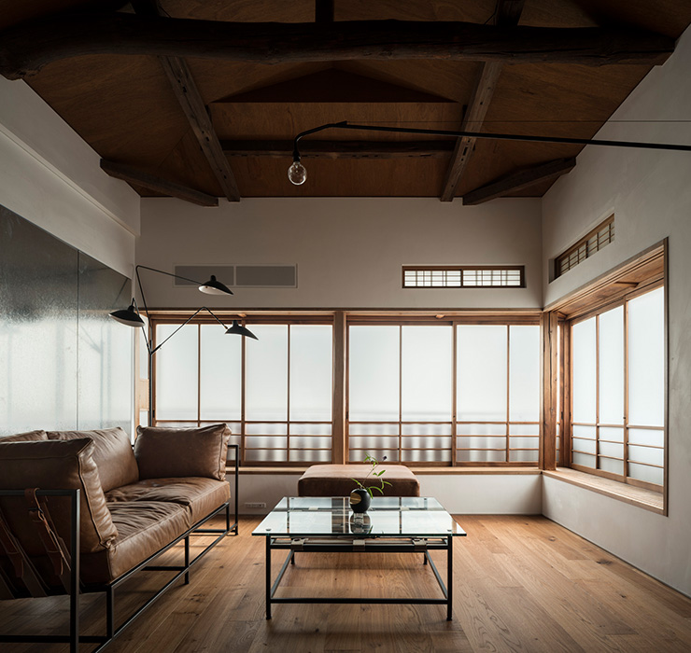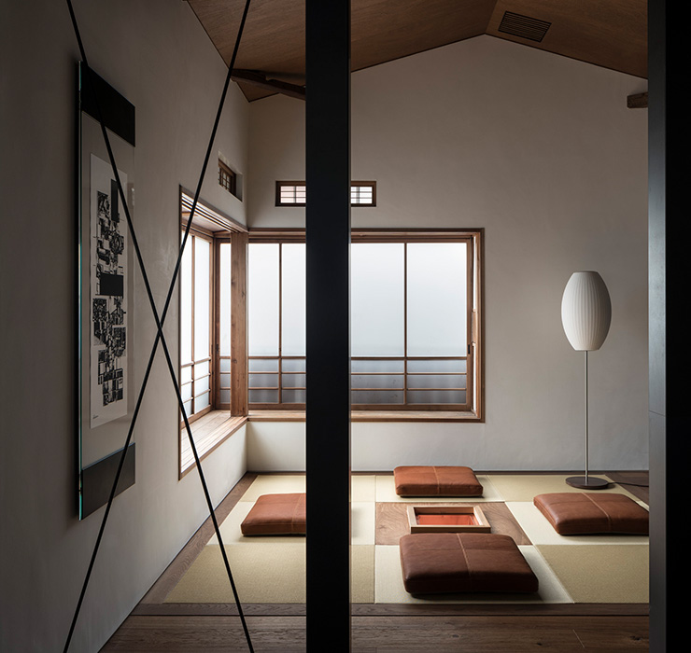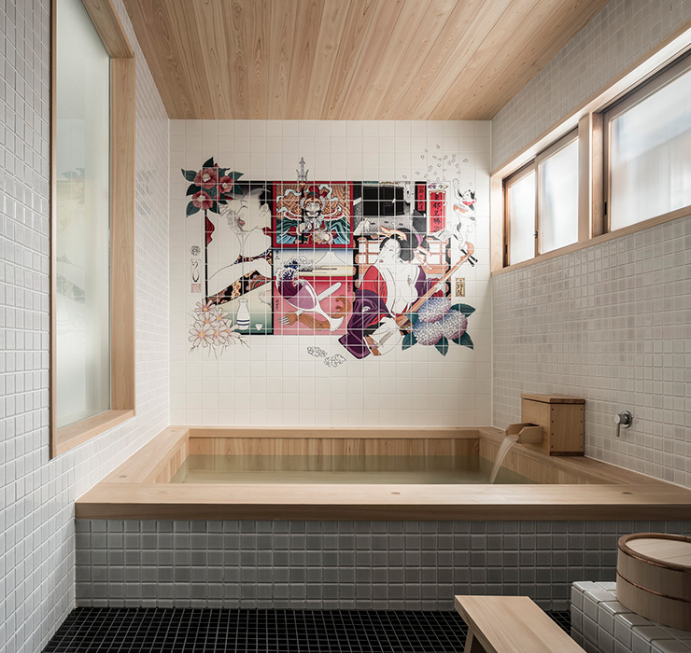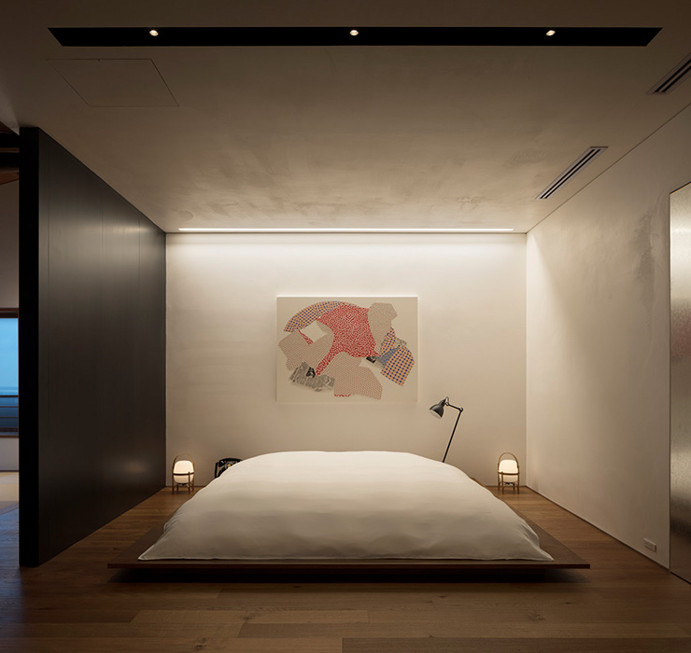Floor
Prices
- Should you wish to know more about pricings for Accommodation, Party use, Events use, please kindly contact us through “Reservation”.
Floor Plan
1F
Area: 78m² (Disco 15m²/Dining Kitchen 40m²)
Ceiling Height: 2.4m
People: - Formal (Seated) 16 guests
- Casual (Standing) /Exhibition 30 guests
* when using both 1F and 2F simultaneously
2F
Area: 75m²
(Living Room 17m²/Bedroom 21m²/Behind Fireplace 7m²)
Ceiling Height: 2.4m
